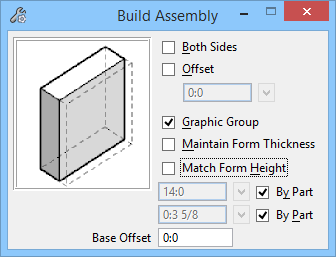Build Assembly
 Used to build wall assemblies, this command adds new wall "layers" to an existing wall in the model to make compound wall assemblies.
Used to build wall assemblies, this command adds new wall "layers" to an existing wall in the model to make compound wall assemblies.
Accessed from:
Note: The following notes apply to wall assemblies when they are modified:
- When the core component in a wall assembly is modified, the finish components update automatically.
- By turning Graphic Group off, wall finish can be moved independently from the rest of the wall to create wall cavities. Gaps between the core wall and the finish components can be maintained as appropriate.
- Wall cavities, gaps, and finishes are maintained when wall assembly core thicknesses are modified.
| Setting | Description |
|---|---|
| Wall Assembly preview | Displays the wall assembly active settings. The display will change as various options are chosen. |
| Both Sides | Walls will be added to both sides of the existing wall, when on. |
| Offset | When on, sets the size of the space between the existing wall and the new wall layer. The offset value field is enabled. |
| Graphic Group | The wall assembly will be included in the graphic group of the existing wall, when on. |
| Maintain Form Thickness | The thickness of the new added wall is included in the existing wall thickness, when on. This setting causes the existing wall to become more thin. |
| Match Form Height | The height of the added wall matches the height of the existing wall, when on. |
| Height field | Sets the height of the wall. This option is disabled when the Match Form Height or By Part settings are on. |
| Thickness field | Sets the thickness of the wall. This option is disabled when the By Part setting is on. |
| By Part (height) | Sets the height of the wall to match the height of the active part definition, when on. |
| By Part (thickness) | Sets the thickness of the wall to match the thickness of the active part definition, when on. |
| Base Offset | Adjusts the base of an object up and down in the Z axis, relative to the active floor. |


